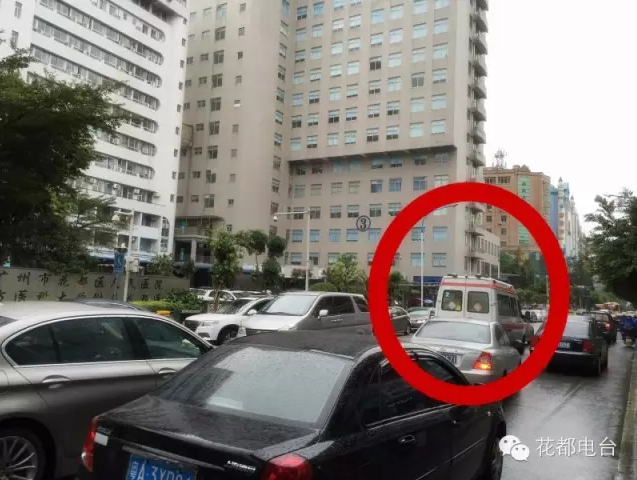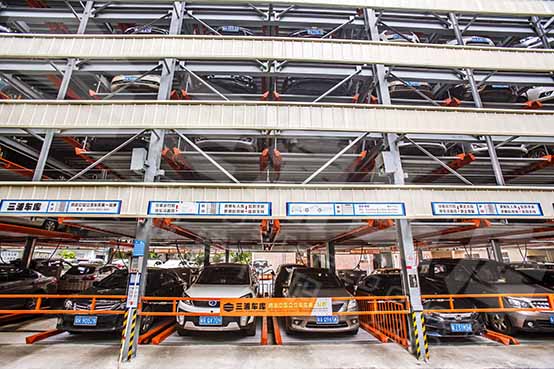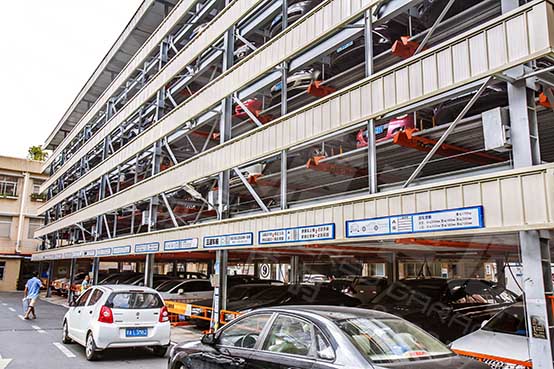
- Home
- Profile of Sampu
- Garage type
- Classic cases
- Manufacturing strength
- News and information
- Contact us
The upgrade and reconstruction of the hospital's vertical parking lot officially began construction on July 25th. After nearly 3 months of renovation, the project has now entered the later stage of construction. Next, let's take a quick look at the on-site aerial photos.
Parking has become much easier!
The vertical parking lot is located behind building 5 of the hospital, covering an area of over 500 square meters. After the upgrade and reconstruction, it can accommodate 181 cars simultaneously, bringing the total number of parking spaces in the hospital to nearly 300, which will greatly alleviate the hospital's parking problems. It is understood that after the construction of the vertical parking lot, owners only need to park their cars on the first floor of the parking lot, take the parking card, and the car will automatically rise to the designated parking space. When the owner needs to leave, they only need to swipe the card on the first floor, and the car will automatically descend back to the first floor. This fast and convenient parking method will to some extent reduce the time for owners to find parking spaces and park.

When will it be open for use?
The construction of this project lasted nearly 1 year from start to completion, and when it will be open for use has become the most concerning issue for the public. Based on the construction progress of the vertical parking lot, it is initially estimated that it will be open to the public by the end of November. As the renovation project nears completion, we will conduct more rigorous testing and inspection to do our best to ensure the safety and stability of the vertical parking lot, allowing the public to use it with peace of mind.

