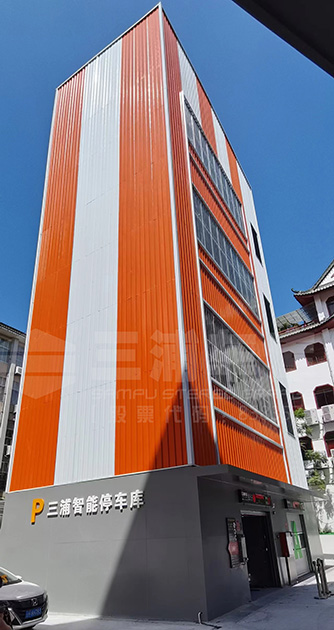
- Home
- Profile of Sampu
- Garage type
- Classic cases
- Manufacturing strength
- News and information
- Contact us
The project is located between the district maternal and child health hospital and the district library. The total floor area of the garage project is 288.4 square meters, divided into two parking buildings, each with 10 floors of parking spaces, with a height of about 26 meters, totaling 108 parking spaces. The overall construction is mainly made of steel structure, strong and durable; adopting vertical lifting and access for vehicles, safe and efficient; fully intelligent parking system, directly accessing vehicles through license plate recognition and facial recognition, convenient and simple operation.

The project is equipped with Miu intelligent parking system, using PCS mechanical parking equipment. The speed of parking and retrieving vehicles is faster compared to traditional stereo parking garages. It can automatically identify vehicle types, detect the garage environment, and accurately park vehicles. To save parking and retrieving time, the parking lot is equipped with 6 parking entrances and exits, which can accommodate 6 cars to enter parking spaces at the same time, ensuring smooth traffic and orderly during peak periods, both inside and outside the parking lot. Also, all parking entrances of the garage can access vehicles through license plate recognition and facial recognition, and are equipped with liquid crystal displays for easy and convenient use by citizens.
Miu parking garage combines local parking needs and environmental requirements to provide multiple humanized parking settings:
1. The entire garage is equipped with safety inspection devices. When citizens drive into the parking elevator, the equipment will automatically indicate the parking status and safety reminders. If the parking is not closed, it will trigger the safety inspection device of the garage to prevent vehicle damage;
2. Using intelligent programs, the vehicle owner's vehicle is monitored in all aspects and in a 360-degree environment through integrated circuits and infrared sensing; after the driver has parked the vehicle, the storage operation is completed according to the display prompts outside the door to ensure vehicle safety and owner's safety.
3. In addition, there is a vehicle over-height detection device to prevent damage to the roofs of over-height vehicles, ensuring the safety of each owner's vehicle;
4. The appearance design of the garage corresponds to the surrounding environment, and is energy-saving and environmentally friendly, effectively reducing noise.

By building an intelligent stereo parking garage next to the maternal and child health hospital and the library, it not only helps solve the parking problem in the area of Bao Yue Road, but also provides a smoother and more convenient parking environment for citizens, saving land resources, optimizing the nearby parking environment, and alleviating urban traffic pressure. It effectively promotes the growth of comprehensive benefits such as economy and transportation, enhances the image of a smart city, improves urban spatial utilization, promotes the planning and construction of urban public parking facilities, and increases the satisfaction and happiness of citizens in travel..