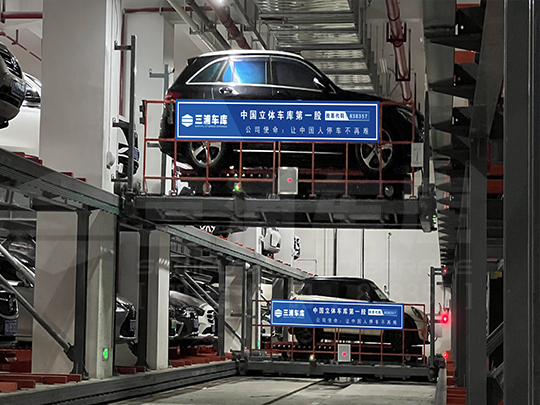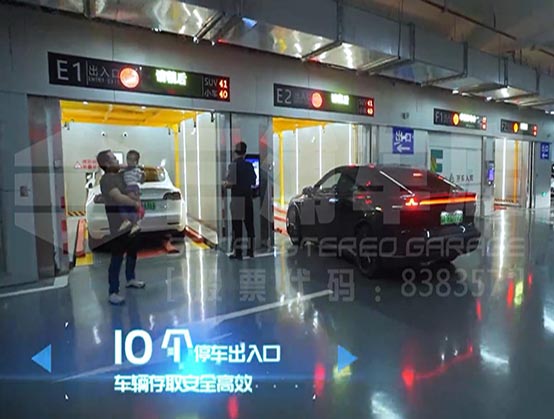
- Home
- Profile of Sampu
- Garage type
- Classic cases
- Manufacturing strength
- News and information
- Contact us
The project is located in Changsha, a famous historical and cultural city in China, on the west bank of the Xiang River, and is located in the large comprehensive tertiary A-level hospital affiliated to Zhongnan University of China, a key national university directly under the Ministry of Education. This project is the second stereoscopic garage project built by our company for the hospital. According to local conditions, we designed underground multi-level movable equipment for the hospital, which does not occupy ground space, saves parking area, and greatly improves the parking ratio of the hospital. The garage building structure has 2 floors underground and 2 floors below ground, with a total area of about 5049.72 square meters. There are more than 10 entrances and exits in the garage, and users can freely choose parking entrances according to their parking needs, with an average waiting time of less than 1 minute. The garage is equipped with multiple safety facilities, monitors the dynamics of the garage in real time, and the completion of this project solves the problem of parking difficulties in the hospital area, improves the efficiency of parking access, and enhances the convenience and comfort of user parking.

