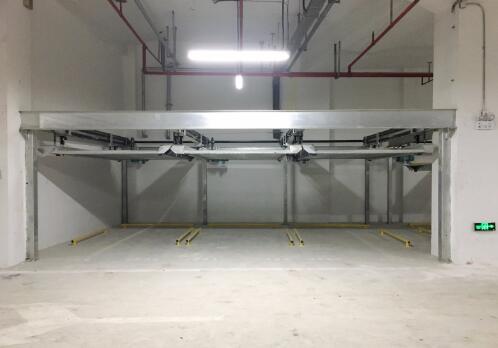
- Home
- Profile of Sampu
- Garage type
- Classic cases
- Manufacturing strength
- News and information
- Contact us
Currently, with the increase in people's income, private cars have become an important means of transportation for modern families and have directly driven the development of the automotive industry. With the increasing number of private cars, the demand for mechanical parking spaces is gradually outstripping supply, attracting more and more attention. So, what are the design considerations for mechanical parking spaces?

1. Layout
Mechanical parking spaces for vertical lifting-type mechanical parking garages are flexibly arranged based on the number of parking spaces, fire spacing, fire passages, and surrounding traffic environments. The layout forms can be single garage, double garage, and multi-garage. A single garage refers to a central lift well with parking spaces on both sides; double and multi-garages refer to combinations formed by a single garage arranged horizontally or vertically. The flat layout of a single garage occupies a small area, has simple force, low construction cost, but is affected by factors such as structural seismic resistance. Its design height is limited by the height-to-width ratio, and the height should not be too high. The number of vehicles parked is not large. Double and multi-garages can greatly increase the structural height, and are more suitable for projects with a high demand for parking.
2. Selection of column grid
For vertical lifting-type mechanical parking garages, the facade space is relatively large. In addition to the mechanical parking equipment, it needs to be coordinated with civil structure. In order to improve the utilization rate of the parking garage, the selection of the column grid is particularly crucial. There are many main factors that determine the size of the parking space, mainly influenced by the parking width, the number of parking spaces between two columns, the parking method of vehicles, the section size of the columns, etc. Usually, the average building area used for parking a car is taken as a comprehensive index to measure whether the column grid is reasonable. It is designed to minimize the types of column grids, unify the column grid sizes, and maintain coordination consistency with other parts of the column grid, suitable for small and medium-sized parking garages.
3. Design of structural rigidity
Since the vertical lifting-type mechanical parking garage occupies a small area, in order to increase the number of parking spaces, it can only increase the structural height. At the same time, the vertical mechanical parking garage uses mechanical equipment to transport vehicles directly to the loading platform, with no human involvement throughout the process. Therefore, the steel frame belongs to a frame structure without a floor. The structure mainly relies on the force of the frame beams and columns. As the structural height increases, the overall rigidity of the structure will inevitably decrease significantly. Therefore, when designing the structure, it is necessary to strengthen the calculation of the structural rigidity and increase support to improve the overall rigidity of the structure.
As an important auxiliary facility, the design of a good mechanical parking space must achieve the above points in order to ensure a good product experience for the majority of parkers. It is believed that in the future, with the further improvement of this facility, it will bring a new product experience for parkers and drive the improvement and development of this facility.